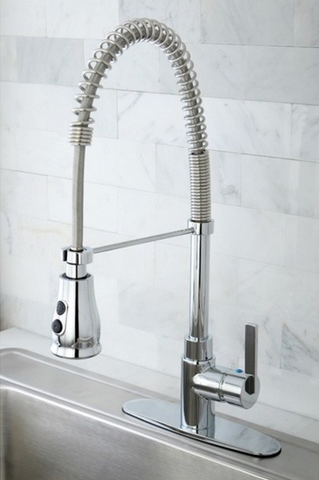When it comes to finishes, it's probably no surprise that we've gone for a very white and neutral scheme. Here's a breakdown of our kitchen choices and some of our inspiration.
After many sleepless nights and countless naysayers, we pulled the trigger on a Venatino marble surface for our 9 ft island. Not only am I over the moon about this decision, but hubby is more than on board! Once he saw the samples and the depth and life that marble has over other surfaces, he was sold. It is such a beautiful stone and I know it will be my favourite part of this house. Hubby keeps seeing marble surfaces on TV and in restos/cafes and is almost as excited as I am. The perimeter counters that flank the cooktop are a snow white quartz that will be durable and also a nice break between the marble island and the marble backsplash.
We chose maple wood cabinet doors painted in Alabaster (similar to the style above but a tad different and little bit creamier than this white) and charcoal vinyl plank floors. We chose a luxury vinyl plank (looks like laminate or wood planks but is made out of very durable man made material) because we have lived with both laminate and hardwood and wanted a more durable option. Our laminate floors were horrible, all three sets that we've had. Any amount of water made the seams swell, which means cleaning without water is a tedious task. Hardwood isn't great for our dogs (unless it's really rustic and grooved) because it's slippery for them and with the back issues we just didn't want to risk it. This vinyl plank is perfect - it's durable, waterproof, and if there ever were damage the individual planks can be replaced fairly easily. But best of all, there's a grippy texture that will help loads when our pups want to run around and play. It's about the same cost as laminate and some entry hardwoods at an upgrade cost to us of about $6500 from the standard lino sheet flooring that is included in the base price.
Our lighting is still in the works, but I'm hoping to go for this style of pendants over the island (This kitchen layout is VERY similar to ours) with 6 pot lights overhead and under cabinet lighting.
We also plan on having a built-in hood fan constructed after we move in (DIY project via father-in-law) but until then we have a sleek stainless steel hood fan that isn't bulky or obtrusive.
Hardware will be classic with small shiny chrome knobs on the doors and a classic chrome pulls on the drawers.
Backsplash will be done immediately after we move in because I am far too indecisive to make that decision now (because obviously I will change my mind). We are going to go for a marble tile (likely a 3 by 8), I just haven't decided whether I want subway or herringbone ala this dreamy kitchen.
We are very excited about the fridge, going with an all fridge, all freezer option. I'm sure it seems excessive as we are just two people, but if you saw our fridge/freezer you would understand. We spend well over $200 a week on produce alone, so you can only imagine how full our crispers must be. I also freeze loads of meals and ingredients since my vegan dishes are often far too large for one person. Freezer storage is my saviour and allows me to make healthy meal and snack choices when I don't have a lot of time. If there is one appliance we need to be above and beyond the everyday, it's the fridge.
We thought long and hard about our stove top. In our rental house here we got to experience gas for the first time (a really nice GE profile gas range). I love the look of a gas range, I love the feeling of the flame...but, after a year with it I just didn't love the maintenance (funny, considering I'm willing to take on the maintenance of marble countertops!). I just found that under the grills got dirty every single day, and it wasn't an easy clean up. The little black disks where the burners are also got splattered/stained easily. It looks pretty from afar, but far from pretty up close. I also didn't see any difference in cooking time from any of the other stove tops I've used in the past. So we are going with a modern looking Samsung glass cooktop and I'm happy about the choice.
Our facet looks similar to this style, with an oversized, undermount rectangular sink.
Micro will be built in under the counter in the island along with the dishwasher.
And what about a pantry you ask? Being the pantry freak that I am, I have THREE pantries. We selected two wall pantries to flank either side of the fridge, and then we have a walk-through pantry connecting the kitchen to the mudroom (think butlers pantry style, although smaller and without cabinetry and a sink). I can't wait to replace the wire shelving in the walk-through with solid wood shelving, and to organize and label all of my jars. It might take me a week, but it will probably be one of my favourite things!
I will try and get a floor plan up so you can see everything in context - and will post about the other finishes sometime soon too! If you're building or re-decorating, how's it going?





